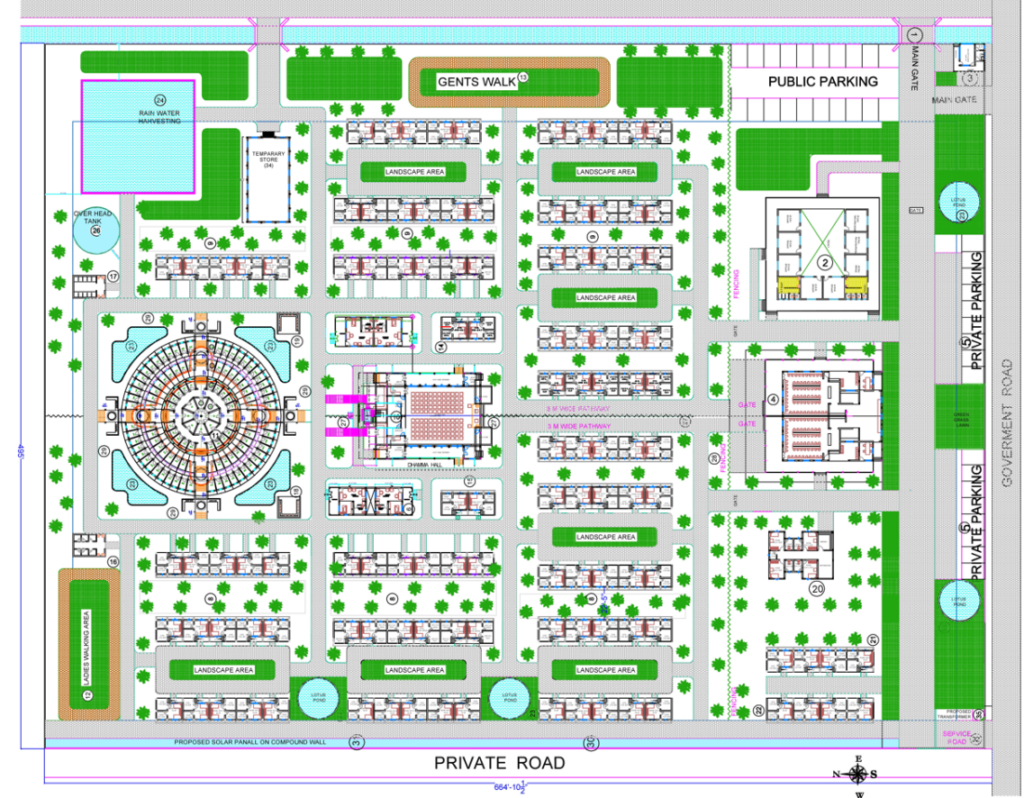Proposed Expansion Plans
In Phase I, it is proposed to construct 24 Male Residences, bring the Pagoda to its plinth level and extend the (makeshift) Dining to be able to serve a course size of 50+ students which will allow for economies of scale.
In Phase II, it is proposed to take up the Office, Dining & Kitchen, and 64 cells of the 116-Cell Pagoda Complex.
An estimate of the major works that have to be completed is as below –
Phase wise –
| Detail of work (with Estimated Cost in Rs Lakhs.) | |
| 24 Male Residences @ Rs. 3.35 L | 80L |
| Pagoda (upto Plinth level) | 60L |
| Extension of makeshift Dining etc. | 5L |
| Phase I | 145L |
| Dining and Kitchen Complex | 70L |
| Office | 35L |
| 64 Cells of the 116-Cell Pagoda Complex | 85L |
| Phase II | 190L |
| 22 Male Residences @ Rs 3.35L | 75L |
| 24 Female Residences @ Rs 3.35L | 80L |
| Phase III | 155L |
| 22 Female Residences @ Rs 3.35L | 75L |
| 52 Cells of the 116-Cell Pagoda Complex | 80L |
| Phase IV | 155L |
| Total (Phase I, II, III, IV) | 645L |
For more information about Dhamma Madhuvana and its projects, one could contact Babulal Narang +91-9414225425, +91-6378471815 or Ram Prakash Singhal, +91-9314510116.
Please find a Master Plan of the Centre here.

